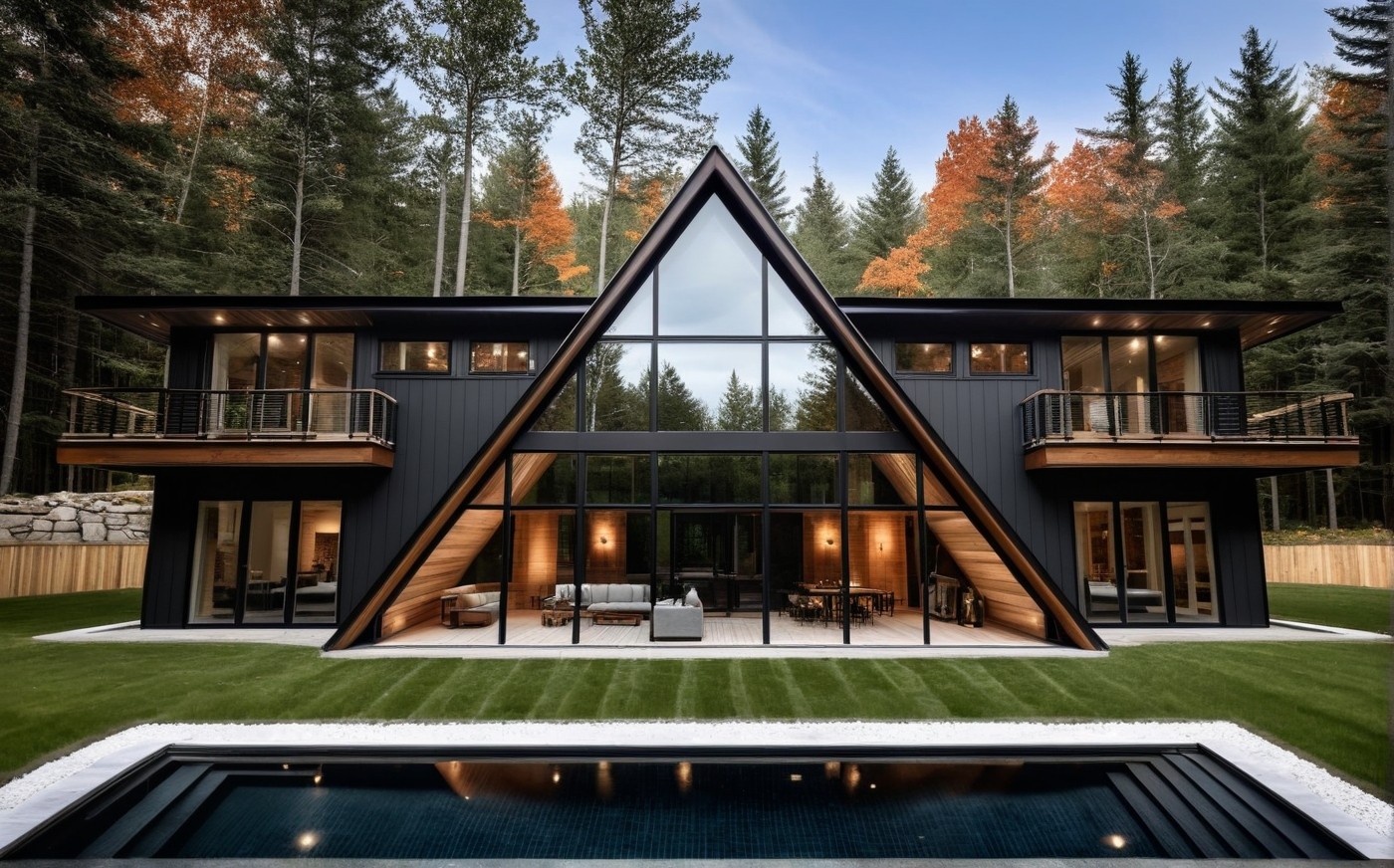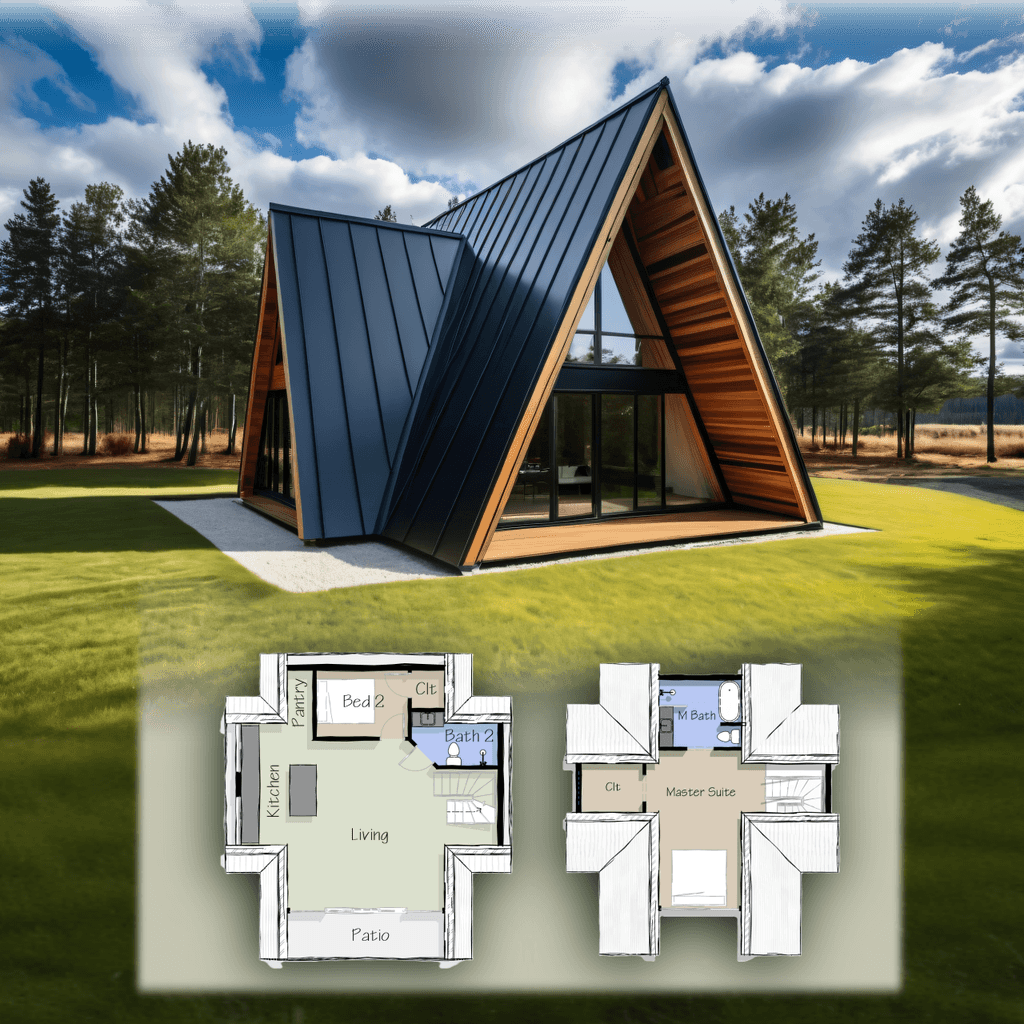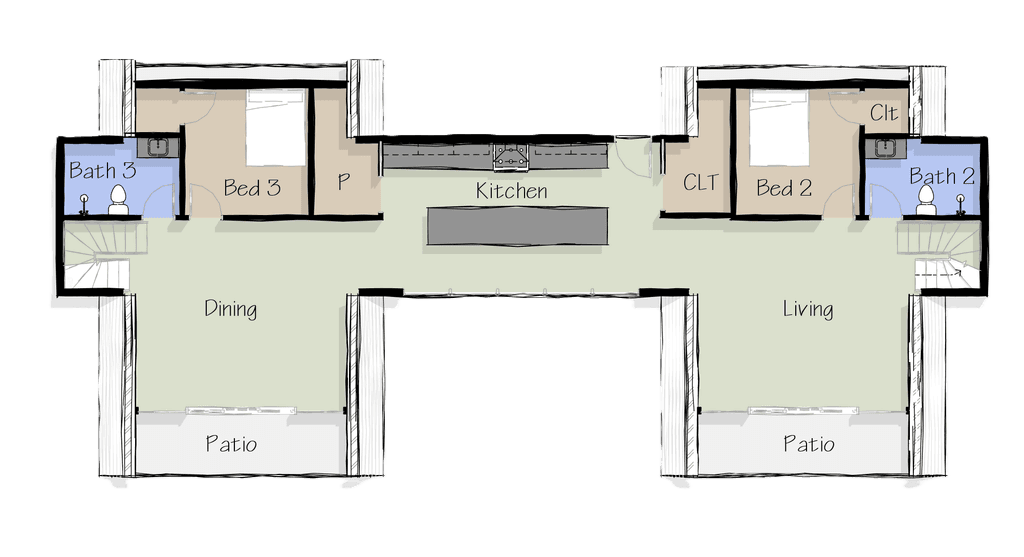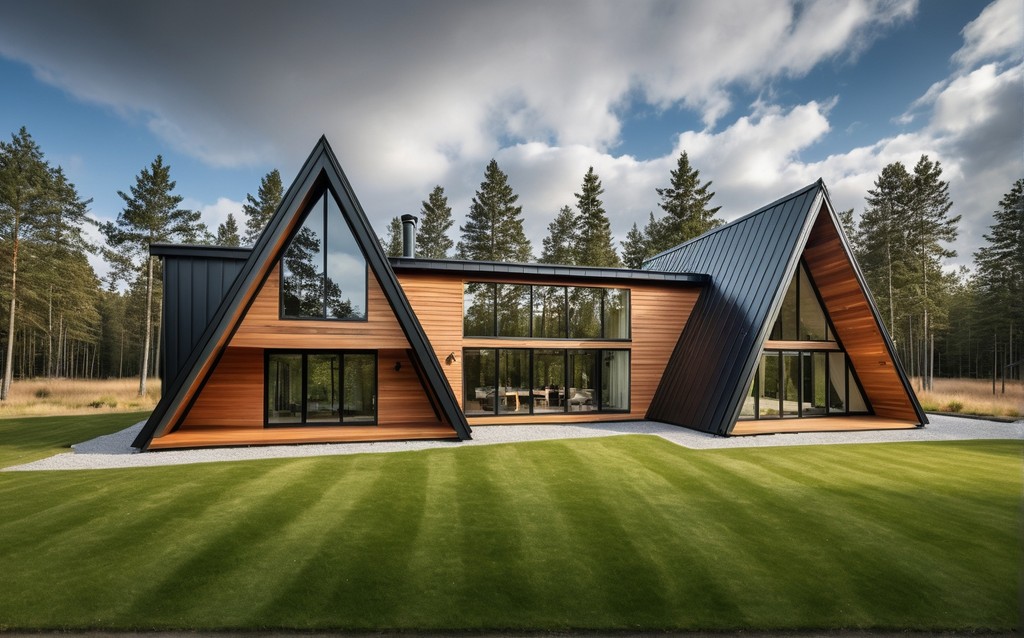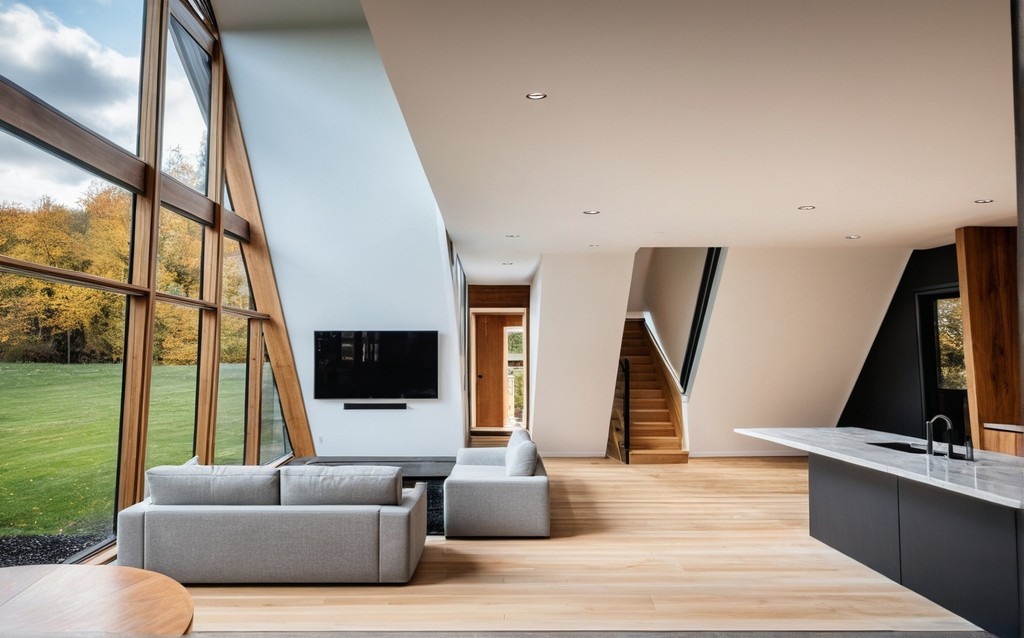
Jeffery Garnett
Client
Our design experience with Canvas has been nothing short of amazing! After our initial consultation we knew exactly who our home designer would be. We are building now in Texas, and are excited seeing our canvas design coming to life.

Amanda Torres
Client
We loved the contemporary and creative style that Canvas conveyed. He took our ideas and sketches and turned them into a beautiful concept & set of plans. The 3D models helped us feel how our home flowed before we started construction. Highly recommend.

Lane Thompson
Client
I had a very particular concept for my home. During our initial meeting, Michael made me feel understood and I knew I could trust him to deliver. And deliver he did!! The whole design process took 6 weeks.
